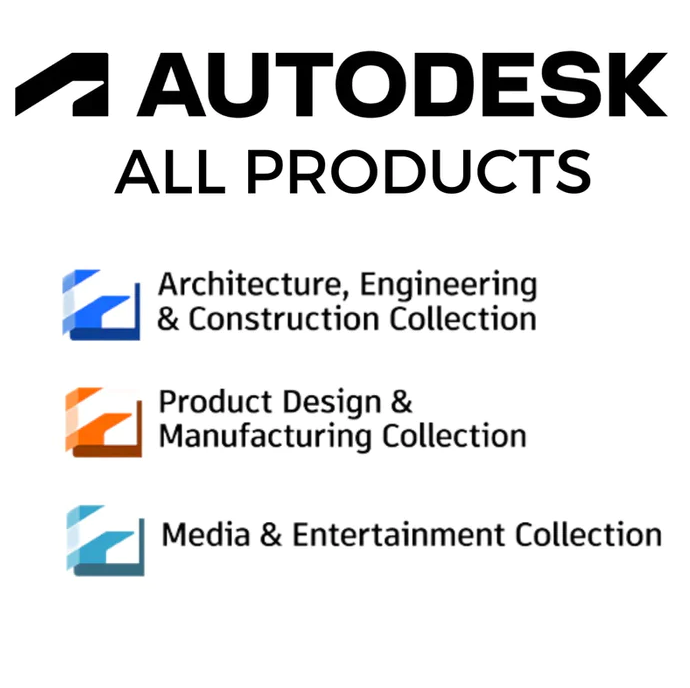After purchasing you’ll recieve Your account as Format : Email & password
You will receive your account info between 5 Min – 12 Hours
Warranty period: 12 months from the day of purchase
✅ INCLUDES:
- Autodesk Personal Account All apps activation-1 year
- 100% personal. Activates all the apps for your personal account
- This is a educational version subscription
- Unlimited specified storage.
- 24/7 Technical support.
- Work on All devices : Windows, Mac, Linux..
- Official SubscriptionDiscover unparalleled design possibilities with Autodesk 2023, featuring the latest advancements in AutoCAD, Revit, and Fusion 360. Elevate your projects with precision, collaboration, and innovation.
Key Features:
AutoCAD 2023 Mastery: Explore the cutting-edge features of AutoCAD 2023, delivering precision and efficiency in every design. From 2D drafting to 3D modeling, experience the evolution of design software.
Revit Revolution: Revolutionize your architectural design process with Revit. Unleash the power of Building Information Modeling (BIM) for enhanced collaboration and comprehensive project insights.
Fusion 360 Ingenuity: Dive into the future of product design with Fusion 360. Seamlessly blend parametric, direct, and freeform modeling, bringing your concepts to life with unparalleled versatility.
Why Autodesk?
- Innovative Solutions: Stay ahead of the curve with Autodesk’s continuous innovation, providing you with the latest tools and features for unmatched design capabilities.
- Interconnected Workflow: Experience a seamless design journey with interconnected workflows between AutoCAD, Revit, and Fusion 360. Enhance collaboration and efficiency across projects.
- Versatility for Every Designer: Whether you’re an architect, engineer, or product designer, Autodesk 2023 caters to diverse design needs, ensuring optimal performance for every user.
Ignite Your Creativity:
Embark on a design journey like never before with Autodesk 2023. From AutoCAD’s precision to Revit’s BIM excellence and Fusion 360’s innovative approach, empower your creative vision today
Revit

Plan, design, construct, and manage buildings using multidisciplinary BIM software.
AutoCAD

2D and 3D CAD design software, including AutoCAD, specialized toolsets, and apps.
Navisworks Manage

Software for clash detection, advanced coordination, 5D analysis, and simulation.
Civil 3D

Design and documentation software for civil engineering construction projects.
InfraWorks

Conceptual design and analysis software for civil infrastructure.
Autodesk Docs

Manage project information in a common cloud-based data environment.
Advance Steel

3D modeling software for creating steel details.
Robot Structural Analysis Professional

Advanced structural analysis tool with BIM integration and compliance verification.
Autodesk Rendering

Fast, high-resolution cloud rendering.
Fabrication CADmep

Software for creating MEP details and documentation.
Insight

Building performance analysis software.
ReCap Pro

Reality capture and 3D scanning software and services.
3ds Max

3D rendering, animation, and modeling software for project visualization.
Vehicle Tracking
![]()
Software for analyzing vehicle swept path.
Structural Bridge Design

Software for structural analysis of bridges.
FormIt Pro
Intuitive 3D sketching application with native Revit interoperability.
Autodesk Drive
Cloud storage compatible with CAD for individual users and small teams.
Product Design & Manifacturing Collection (Pack)
Inventor

Professional tools for 3D mechanical design, simulation, and documentation.
Fusion 360

Cloud-based CAD/CAM/CAE software for product design and manufacturing.
Inventor Nesting

True Shape nesting software for Inventor to optimize raw material yield.
AutoCAD

2D and 3D CAD software with industry-specific toolsets.
Inventor Tolerance Analysis

Tolerance stack-up analysis software for evaluating the impact of dimensional variations.
Inventor CAM

Integrated 2.5 to 5-axis CAD/CAM programming for Inventor.
Factory Design Utilities

Software for industrial plant design for planning, designing, and installing an efficient production layout.
Inventor Nastran

Integrated CAD software for thermal simulation, nonlinear stress, vibration, and fatigue.
3ds Max

3D rendering and animation software for visualizing projects.
HSMWorks

Integrated 2.5 to 5-axis CAD/CAM programming for SOLIDWORKS.
Autodesk Drive

Cloud storage compatible with CAD for individual users and small teams.
Vault

Product data management software for managing project files and tracking revisions.
Navisworks Manage

Large-scale project review software with interference detection and planning.
ReCap Pro

Reality capture and 3D scanning software and services.
Autodesk Rendering

Fast high-resolution rendering in the cloud.
Media & Entertainment Collection (Pack)
Maya

Create vast worlds, realistic characters, and stunning effects.
Arnold

Render even the most complex projects.
Mudbox

Sculpt and paint highly detailed 3D geometry and textures.
3ds Max

Create expansive game worlds and incredibly detailed interiors for project visualization.
MotionBuilder

Capture, modify, and play back complex character animations.
ReCap Pro

Create 3D models from imported photos and laser scans.
Autodesk Rendering

Use cloud rendering to create photorealistic images in less time.





Michael Lee –
Thank you so much it’s working very well,
Recommended Store!
Nasi –
This is very useful for me as an engineering student
Thank you.
Kerris –
Everything worked perfectly. Thank you!!!!